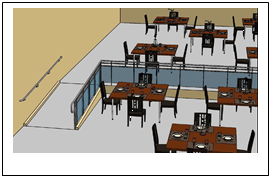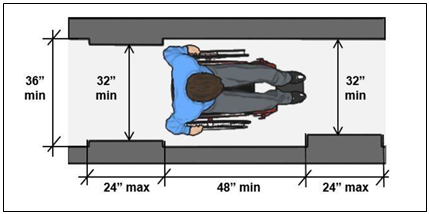| 1. |
At least one accessible route must be provided within the site to accessible facility entrances from these site arrival points, where provided:
- accessible parking and accessible passenger loading zones
- public streets and sidewalks
- each public transportation stop.
|
|
|
True |
|
|
False |
| 2. |
At least one accessible route must connect all accessible spaces and elements. If a circulation path is interior, the accessible route also must be interior. Accessible vertical interior circulation must be |
|
|
In the same building |
|
|
in the same area as stairs and escalators, not isolated in the back of the facility. |
| 3. |
An accessible route is not required to connect stories in a private sector facility (place of public accommodation or commercial facility subject to title III of the ADA) that is either less than 3 stories or that has under 3,000 square feet per story and is not a:
- shopping center or mall with 5 or more sales or rental establishments
- professional office of a health care provider
- public transit facility or airport terminal

|
|
|
True |
|
|
False |
| 4. |
In mixed use facilities that otherwise qualify for this exception, vertical access is required to any story containing occupancies not permitted the exception.

|
|
|
True |
|
|
False |
| 5. |
In alterations and additions to multi-story facilities, an accessible route to stories and mezzanines ____________ where a stair or escalator is provided where none existed previously and major structural modifications are necessary (§206.2.3.1). The accessible route must connect each level served by the new stair or escalator (except where a compliant connecting accessible route already exists). |
|
|
Is not required |
|
|
Is required. |
| 6. |
When stairs or escalators are added where none existed previously and major structural modifications are necessary, accessible routes _______ each level served by the new stair or escalator (§206.2.3.1). |
|
|
Must connect |
|
|
Does not have to connect |
| 7. |
In newly built restaurants and cafeterias, an accessible route must serve all dining areas, including those that are raised or sunken or located outdoors (§206.2.5). If a story or mezzanine is exempt from the requirement for vertical access, an accessible route within each story or mezzanine is still required to connect dining areas and other spaces and elements even though an elevator (or ramp) does not serve the story or mezzanine.

|
|
|
True |
|
|
False |
| 8. |
Common use circulation paths must be accessible in employee work areas that are ________. or more in size. This applies to the size of work areas as defined by permanently installed walls, partitions, counters, casework, or furnishings, but not modular partitions or furnishings, including systems furniture. Other portions of areas used only by employees for work are not required to comply. |
|
|
1,000 sq. ft. |
|
|
2,000 sq. ft. |
| 9. |
Components of accessible routes include walking surfaces, doorways, ramps, curb ramps, elevators, and, where permitted, platform lifts. |
|
|
True |
|
|
False |
| 10. |
The minimum 36" continuous clear width of accessible routes can reduce to 32" at points, such as doorways, for a maximum distance of 24". Greater clearance is required for 180 degree turns around narrow obstructions and for wheelchair turning space. The minimum clearance cannot be reduced by any elements, including handrails or protruding objects.

|
|
|
True |
|
|
False |
|